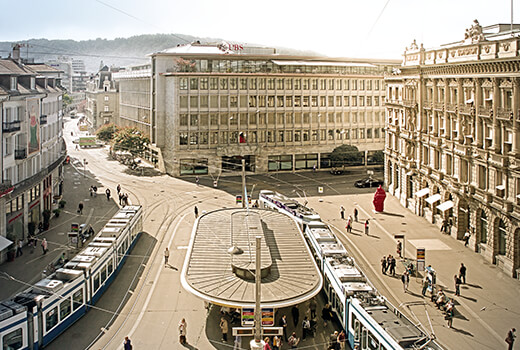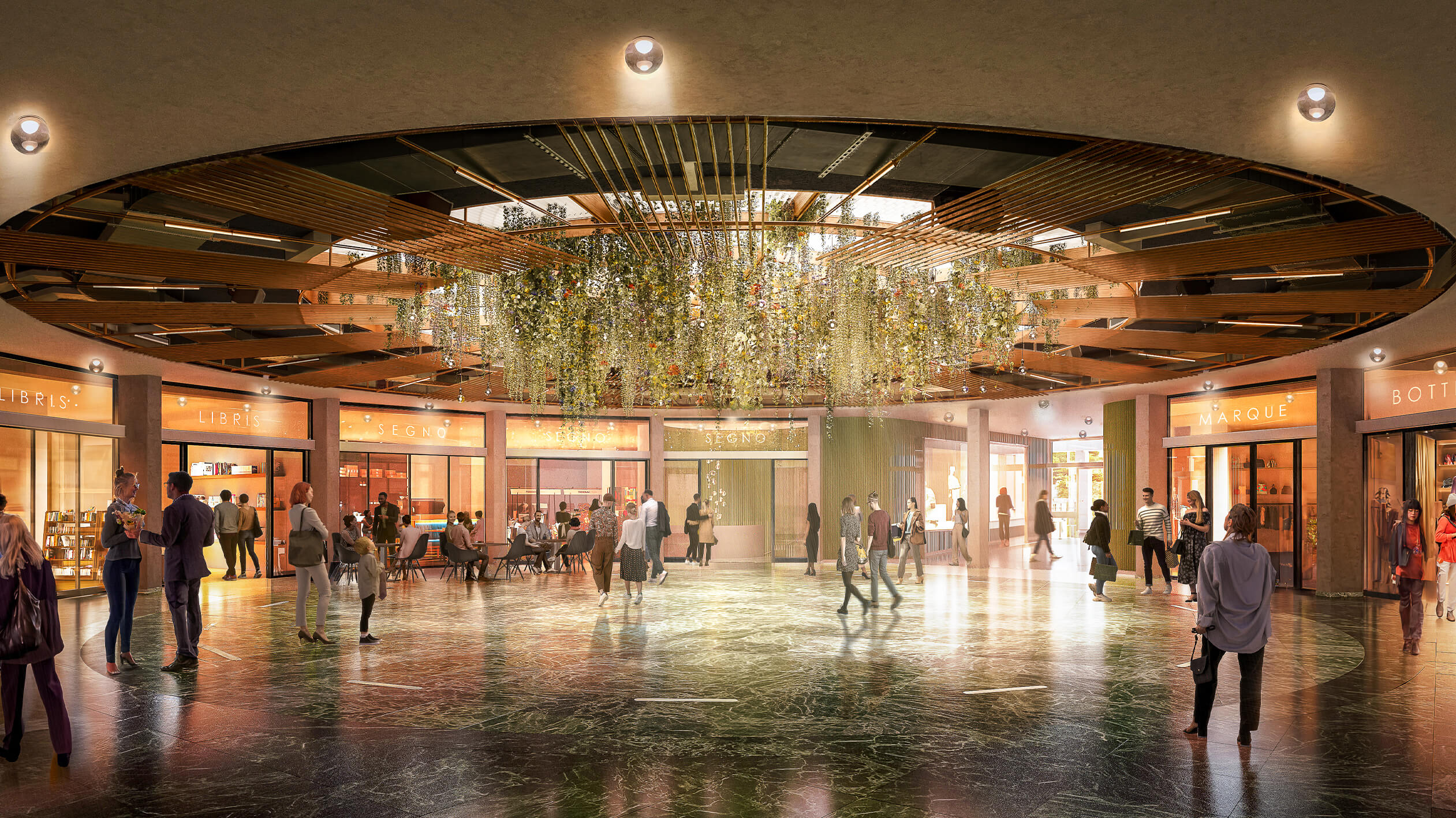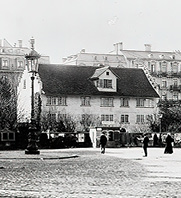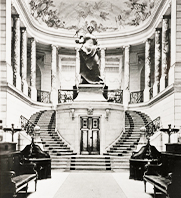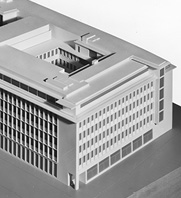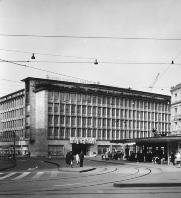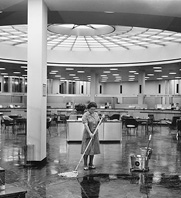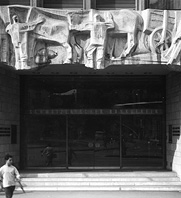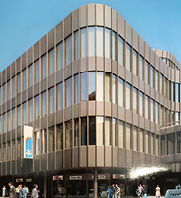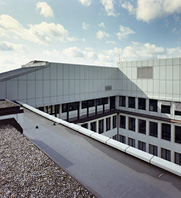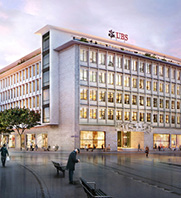PARADEPLATZ 6 – WHERE RETAIL, DINING
AND FINANCIAL SERVICES CONVERGE.
Experience the ultimate destination at Paradeplatz 6, where history meets modern elegance. Perfectly positioned at Zurich’s most prestigious financial square, the iconic UBS building is undergoing a stunning transformation. The interior is thoughtfully redesigned, creating a space that is both inviting and inspiring. The new vibrant pedestrian passageway welcomes visitors into a lush green atrium and open courtyard, with three entrances that seamlessly connect to the city surroundings. A stone’s throw from Bahnhofstrasse and with unmatched connectivity, Paradeplatz 6 is conveniently accessible via eight tram lines. Whether you’re a local or a visitor, Paradeplatz 6, offering a curated mix of premium shops and culinary hotspots, promises an unrivalled experience of discovery, indulgence and connection.
